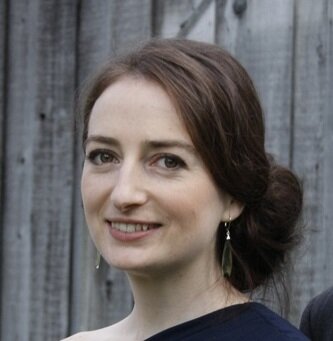
A holistic approach to retrofits requires design as well as engineering.
The quandary of making buildings more energy efficient without forfeiting comfort and air quality is one that, as an engineer at TAF, I am preoccupied with. Sure I want to reduce leakage in the building envelope. But I also understand the need for fresh air and windows that open.
The more I study the built environment, the more I realize we need to approach the art of building retrofits in a holistic way, which is why I recently attended a full-day design “charrette” for a Toronto Community Housing building. For those of you not familiar with the term, design charrettes are events where all the participants in a project come together so that, at the outset, the consequences of a wide variety of decisions can be considered by all those affected. By having everyone at the table, a diverse group of stakeholders can share their perspectives on a particular design problem ensuring that trade-offs are fully understood and potential synergies realized.
In this instance, I joined architects, engineers, developers, suppliers and representatives from Toronto Community Housing Corporation (TCHC), local utilities, City Hall staff, and representatives from Sustainable Buildings Canada. TAF has already been working closely with TCHC as we prepare plans to implement energy-efficient retrofits for seven TCHC buildings. Our goal at the charrette was to brainstorm cost-effective ways to reduce water, electricity and natural gas consumption while making the building a more comfortable place to live.
The day before the charrette, we were taken on a tour of the site. TCHC’s community engagement specialists said that they had been consulting with residents since the beginning of the year to ensure that everyone who wanted to provide input on proposed changes could. Through open houses, surveys, and door-to-door visits, our guides were able to determine features of the property that residents treasured most as well as highlight areas that could be renovated or repurposed. For example, while we were up on the roof taking in a spectacular view of the lake, I wondered if we could find a way to transform the space into a rooftop garden, creating a common area in a lovely setting (albeit seasonal) in a building where residents would benefit from more access to green space.
At the charrette the next day, we learned that residents’ most common concerns included uneven heating and cooling, which was related to the state of the windows, elevators that break down, and safety and security issues. Not surprisingly, their concerns aligned with the priorities identified by previous building condition assessments that noted the need to replace the windows and many components of the heating and ventilation systems, as well as the need to upgrade the elevators and add more security cameras.
As a group, we began brainstorming how we could best meet these needs within the constraints of the TCHC budget. We split into two sub-groups: energy and sustainability. Those of us focused on energy performance compared the merits of centralized versus decentralized heating and ventilation systems, alternatives ways to provide cooling to all residents and improvements to the building envelope such as window replacements and overcladding. The sustainability sub-group investigated alternative site layouts that would optimize the outdoor space available for residents, ways to make the lobby more welcoming and ideas for water conservation and storm water management.
At the end of the day, we reconvened to share our ideas and to look for synergies or challenges that we may have missed in our smaller groups. This is where the true value of the charrette lies. With representatives from so many different stakeholder groups, we can consider the residents’ point of view as well as that of the contractor, the manager, and the building owners simultaneously. A more conventional approach doesn’t always allow for all of these stakeholders to influence the outcome. Instead, they often discover what will be done to a building after most of the decisions have been made. For example, the contractor would normally be involved only after the construction drawings were completed and residents would only see the completed project.
As TAF embarks on a seven-building retrofit project with TCHC next year, we will be undertaking a similarly integrated approach to design and welcomed this opportunity to experience the process. Ultimately, buildings are for people. If residents don’t like living in them, then we need to do something differently.







